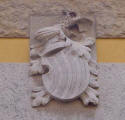Art Nouveau in Caldes de Malavella
Contents
- Prats Spa
- El Casal
- Vichy Catalan Spa
- Perxachs House
- Quintana House
- Villa Rosario
- Doctor Furest, 16 Avenue House
- Bell Estar House
- Pla i Deniel, 15 Street House
- Pla i Deniel, 16 Street House
- Estapé or Rosa House
- Manegat House
- Mas i Ros House
- Matheu House
- Motlló House
- Pla i Deniel House
- Punxes House
- Torre dels Cavalls (Horses Villa)
- Walking through Art Nouveau in CALDES DE MALAVELLA
- Other cities and towns with interesting Art Nouveau works:
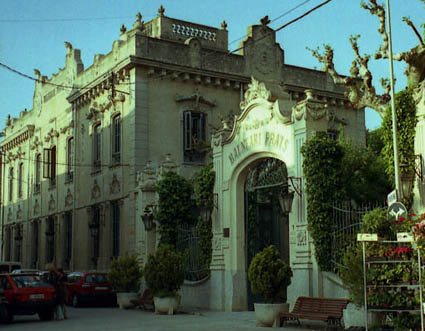
Prats Spa
Location: Plaça Sant Esteve, 7 Caldes de Malavella (La Selva)
Built in the year 1900, the project is attributed to the architect Eusebi Bona i Puig. It was reformed and considerably expanded in the year 1912, in which also the monumental main gate was built.
Building with a ground and a first floor, one of the most characteristic of the Caldes downtown. The façade is decorated with vegetal and geometrical designs. The openings are flanked by flat arch pilasters in the ground floor. The main gate, with a lowered arch, is concluded by a pediment. The interior conserves interesting details and Art Nouveau furniture.
It is to emphasize the conservation of the lounges and the interior decoration.
See photos in http://www.balneariprats.com
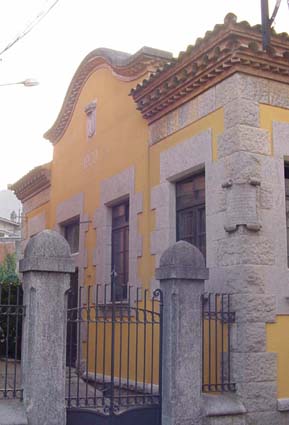
El Casal
Location: C/ Llibertat, 8 Caldes de Malavella (La Selva)
Single plant building projected and built in the years 20 of the XX century, by the architect Isidre Bosch i Bataller, author of various Art Nouveau buildings (See Brillas & Pagans Factory in Celr?) around the city of Girona.
Although this building presents a general aspect not too much close to Art Nouveau, it has some typical elements of this style as the curious coat of arms of Catalonia on the main gate and a commemorative element in a parchment carved in stone in the angle of the two facades.
Initially built to house a school, at present it is the seat of the Municipal Library of the town and show in its hall a magnificent great format picture portrait of Pla i Deniel, a Caldes beneficent.
The outside of the building was recently restored and the interior is adapted to its present functions, but without a special architectural interest.
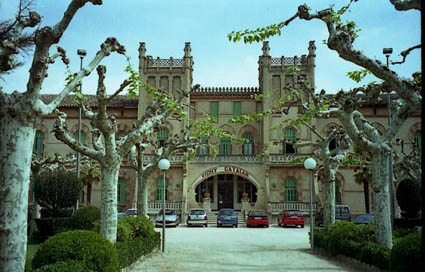
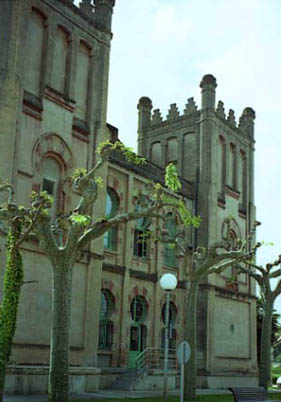
Vichy Catalan Spa
Location: Avinguda del Doctor Furest, 32 Caldes de Malavella (La Selva)
This building is the most important Art Nouveau construction of the town.
Spa with thermal installations in neo-mozárabe-modernist style abroad, begun to be build in the year 1898, according to a project of the architect Gaiet? Buigues i Monrav?.
The structure of the building is configured around two axes in right angle with a style unity, but with important differences.
The façade oriented to the south presents square towers in the extremes and in the centre two more towers framing a central body with a big central gate framed by a great elliptic arch, in a very typical Art Nouveau manner.
The body of the building, is covered with a roof of Arabian tiles, the towers being crowned by pinnacles and false triangular battlements in the extremes and balustrades and pinnacles on the two central towers. All the openings of the ground and first floor have a shape of Moorish arch.
In the places where there is a third plant, as the central body and towers, the windows are slightly stepped.
In the other façade there is a covered gallery with openings also in a Moorish arch shape, giving to the building an Arabic air.
In the east façade there is a lounge of neoclassical style, today used as a meeting lounges.
The environment of the building is landscaped with large shadow trees zones giving a classical and rested air.
The present condition of the building is acceptable, but the spa activity has been transferred to a new more modern building in another place into the ensemble. Instead of that, that buildings are only a shadow of its former splendour. Nevertheless, they maintain a dignity to remember its old magnificence.
This building was only a part of the ensemble designed by Buigues i Monrav? for the Spa. The ensemble of the old buildings was really impressive. Diverse graphic testimonies of this magnificence exist that we will try to show further on.
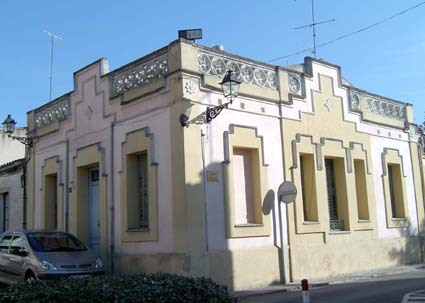
Perxachs House
Location: C/ Sant Antoni, 11 corner with C/ Núria Caldes de Malavella (La Selva)
One-family house built at the start of the 20th century, attributed to the Master of works (old architects title) Josep Deulofeu i Floriach.
An evolution from a basically eclectic style, towards the Art Nouveau is present in that house.
Some decorative neo gothic elements as the frameworks of the openings and the balustrades of the roof, the presence of symbols like small coat of arms with the four Catalonian bars are the base to attribute some Art Nouveau character to the construction. Besides the balustrades, a stepped pediment in the centre of each façade crown the ensemble.
The house requires a restoration. Being a private house, it only can be visited outside.
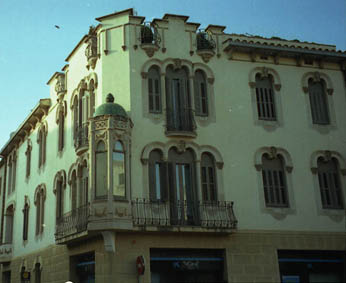
Quintana House
Location: C/ Santa Maria, 32 corner with C/ Prim Caldes de Malavella (La Selva)
Building projected by the Master of works (old architects title) Josep Deulofeu i Floriach, attributed also to Pere Quintana i Barrera, built in the year 1921.
It is a three bodies house (the corner and two lateral symmetrical façades) in a corner. The ground floor recently modified, has lost some of its more interesting decorative elements.
The first floor has a small hexagonal gallery covered by a green colour glazed ceramics dome with ensembles of three windows with arched balconies in each side, with central banisters of iron forged. The windows are separated by small columns. The central body concludes with a Catalonian roof with little balconies and small pediments alternated.
The second plant repeats the drawing of the first one except with respect to the gallery. The windows of the lateral bodies, four to each side and flat, are also arched. All the openings are surrounded by artificial stone soffits of artificial stone giving them a beautiful aspect.
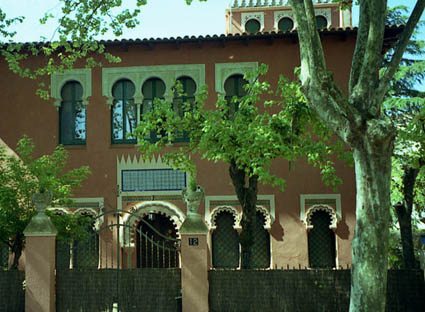
Villa Rosario
Location: Rambla Rufí, 12 Caldes de Malavella (La Selva)
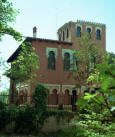
This is a family house, with a rectangular plant and surrounded by a garden, projected by Ramon Vinyals i Guitart (ground floor) in 1914 and Joan Vinyals i Sol? (first and upper floor) in 1928. Symmetrical main facade, with main door in Arabian arch, with alabaster columns following the style of Arabian jambs and capitals. On the arch there is an arabesque and floral decoration in ceramics and flanked by twins windows covered with a Moorish arch and with a mullion (small column of caliphal Arabian style), in each of lateral extremes are other simple windows of the same style.
In the first floor there is a central window of three openings, with two mullions in Arabian arch and lateral windows also of Arabian style. The house has a covered with Arabian tile to four sides with winger.
On the right side there is a turret emerging from the roof culminated with small battlements. This turret was initially concluded by an Arabian dome.
The house is also known like Tower of the Germans, because its initial owner was the German one Otto Streitberger.
Only the outsides have an architectural interest.
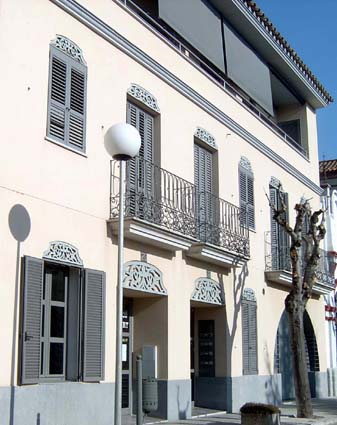
Doctor Furest, 16 Avenue House
Location: Avinguda Doctor Furest, 16 Caldes de Malavella (La Selva)
House situated in an urban environment with other constructions of Art Noveau style.
Building with three floors, of which only two belong to the initial building being the third a recent addition, but carried out with some elegance and does not breaking with the original aesthetics.
The façade of an interesting asymmetry, presents in the right side a door with an aimed arch breaking completely with the aspect of the other rectangular openings that are decorated in their upper part with very schematic floral motives who are the only elements that would be qualified as Art Nouveau of the building. The solution of painting applied to the façade highlights the showiness of these elements.
Private house, only visible externally.
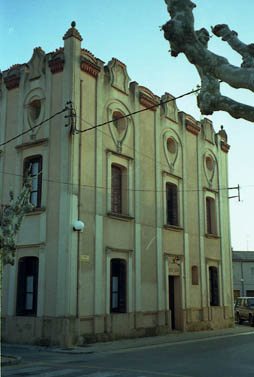
Bell Estar House
Location: Rambla Recolons, 54 Caldes de Malavella (La Selva)
Building of ends of the 19th century – principles of the XX.
It is a construction with a ground floor, a first flat and a loft, with interior garden.
The ensemble of the building presents some style variations. That different aspects are closer to eclecticism in the two lower floors, although the main door is of kidney-shaped flat arch and decorated with shapes of Art Nouveau corbels.
The lofts and the culmination of the roof, with balustrades decorated in brick imitating cornice spaces with other decorated elements with a more clearly Art Nouveau aspect. The windows with lower arches are decorated with false columns.
On the main door there is a balcony with a trilobed plant, sustained by two balcony sills suggesting a capital. Round skylights in the lofts, also decorated with Art Nouveau shapes.
Only the outside can be seen.
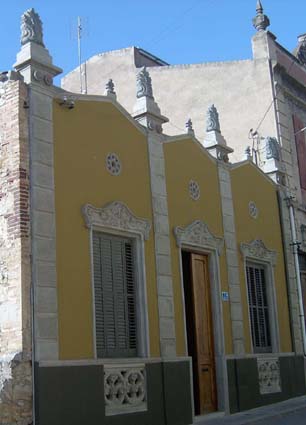
Pla i Deniel, 15 Street House
Location: C/Pla i Deniel, 15 Caldes de Malavella (La Selva)
Small house with a single floor, built at the beginning of the 20th century.
The house has a totally symmetrical facade, with three openings separated by false columns culminating in pinnacles decorated with relief floral motives. The door in the centre and two windows with small balustrades in each side, are concluded by small decorated cornices. Over the big openings we find the small ventilation openings of the false ceiling finishing in the coronation with small triangular pediments culminating in pinnacles. These decorations are not the original ones existing before the restoration.
The house is certainly quite original and has been recently restored.
Only the outside can be seen.
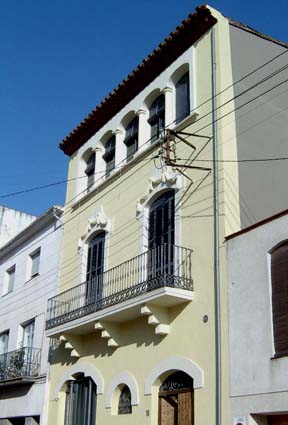
Pla i Deniel, 16 Street House
Location: C/ Pla i Deniel, 16 Caldes de Malavella (La Selva)
House among party walls with three floors with openings of lower arches, built at the beginning of the 20th century.
In the ground floor there is a door culminated in a lightly decorated arch, a simple arch window and in the centre a skylight looking as a small window.
On the second floor an iron forged balcony sustained by three stepped corbels. The two openings of this level are decorated with wreaths.
In the upper floor an elegant gallery of five arches separated by small columns and protected by a winger.
The house is well conserved.
Because this is a private owned house it only can be visited outside.
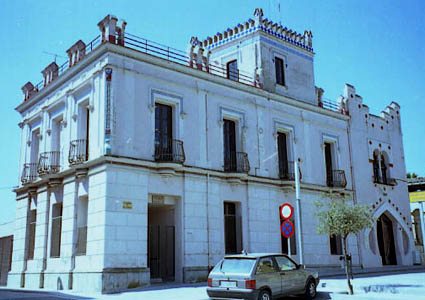
Estapé or Rosa House
Location: C/ de Sant Grau, 19 Caldes de Malavella (La Selva)
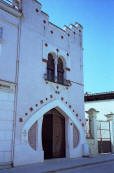
This house built at the start of the 20th century has two well differentiated bodies, one closer to eclecticism style (the first plan of the upper photography) and another in a clearly Art Nouveau style (second photography).
This part of the building has a door with a typical Art Nouveau shape in ace of picks. The remainder of the construction, as all the elements of the first floor and the crown with false stepped battlements, also show a strong Art Nouveau influence. The decoration is completed with ceramic elements and an iron forged banister in the geminate window of the first floor.
The other building body closer to eclecticism, presents nevertheless, a rich ceramics decoration, especially in the frameworks of the windows of the first floor specially in the cornice and the false battlements of the tower over the roof what also approaches the Art Nouveau aesthetics.
Inside of the building various municipal dependences as in the ground floor a country home of elders with a room in which the picture of Antoni Utrillo “The baths” (great format painting, allegoric of a thermal Roman bath) is exposed. In the upper plant and among others dependences with diverse functions the Sessions room of the City Hall is found.
All these municipal dependences are open and can be visited.
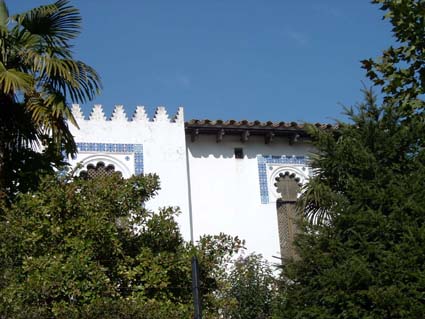
Manegat House
Location: C/Termes Romanes, 16 Caldes de Malavella (La Selva)
House located in the town centre, surrounded by a leafy garden and built at the beginning of the 20th century, with a marked neomoz?rabe-art nouveau character, following the flavour of that period.
It presents various bodies of building and has two floors with a rich external decoration and abundant utilization of the ceramics.
The openings present the typical drawing of the Arab architecture, with decorated Moorish arches surrounded by geometric motives decorated ceramics with predominance of the blue colour.
The capstone varies according to the body of building between the Arabian roof and the tower with false stepped battlements.
The house is in acceptable condition. Sadly the high walls of the closing wall and the trees of the garden limit the vision of the house from outside.
The house has an indisputable personality.
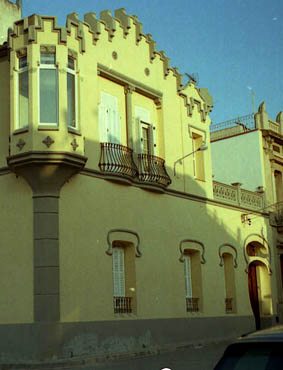
Mas i Ros House
Location: Rambla Recolons, 13 corner with C/ de les Roques Caldes de Malavella (La Selva)
House of typical Art Nouveau style with façade in angle to two streets.
In the angle of the two façades, we find in the upper floor a small hexagonal gallery with stepped windows culminated in false battlements also stepped combining its drawing with the decoration that crown a triangular pediment of Nordic style resolved with notable elegance.
The two balconies of the upper floor, have iron forged banisters, as well as the lower part of the windows of the ground floor.
The door, in a very simple Art Nouveau drawing, combines with the decoration of the windows of the same level.
Only the outside can be seen.
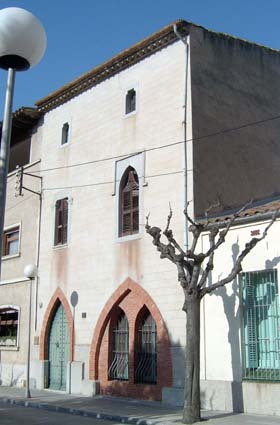
Matheu House
Location: Avinguda del Doctor Furest, 8 Caldes de Malavella (La Selva)
Three floors house among party walls with a neo gothic façade, very common in Catalan Art Nouveau.
The façade presents a notable asymmetry with the largest openings situated to the right. In the ground floor it is the door and a geminate window with lancet arches in brick.
In the second floor, two stone windows, with different arches.
On the third floor, the stone windows are smaller. A traditional winger traditional crown the façade.
The house is in good structural condition, but a restoration would be welcomed.
Only the outside can be visited.
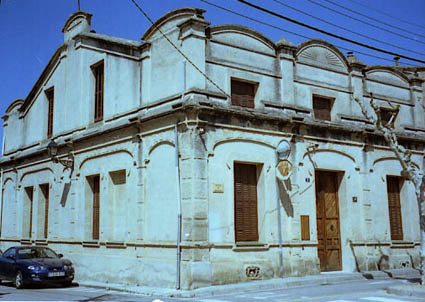
Motlló House
Location: Rambla Recolons, 24 corner with C/ Jacint Verdaguer Caldes de Malavella (La Selva)
Simple house of two floors in a corner, with Art Nouveau elements.
In the ground floor the square openings have on top lower arches as a decorative element. Exteriorly, the upper floor is separated from the lower one by a cornice. The coronation of the building is done with arches, higher the centre one in a side and by arches with a triangular pediment in the façade to the other street.
Not interesting interior, only the outside can be seen.
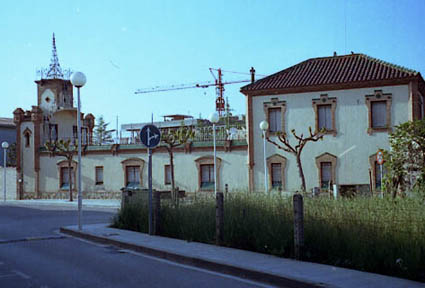
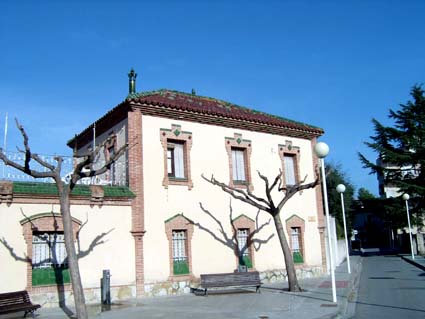
Pla i Deniel House
Location: C/ Mare de Déu del Carme, 14 Caldes de Malavella (La Selva)
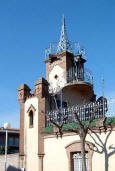
The main building is a big house with a square plant in neoclassical style dating from the 19th century. This it is not therefore the building we are interested in.
The interesting buildings because its style, is an ensemble of small constructions annexes situated behind the main house facing the Mare of Déu del Carme street.
This ensemble was projected as the main house dependences (garage, store and zone of services). In fact it are three semidetached bodies.
The first one is a building with a ground floor and a first floor and a rectangular plant, surrounded by a stone base, with a gate of garage in arch concluded with brick breaks upper water and a geminate window on the first floor, framed with brick in flat arch. On the lateral facades there are three windows by floor, framed in brick forming a triangular arch. Those of the upper plant are equal to the geminate one of the low plant. The cover is to four sides.
The second building is a long gallery with only a ground floor covered by a Catalan terrace, with five openings in each façade (three big and two small alternated windows) framed in brick and a powerful cornice crowned by the banister of the terrace.
At the end of this second building, it is a small tower with the same characteristics of the ensemble, concluded with a banister and a metallic pinnacle. Besides, there is an interesting bower inside the great garden of the property. This bower of quadrangular plant and of cover to four sides, has an outstanding body of cover with lateral sides, partitions of briar and a great half point arch, the ensemble being sustained by a metallic structure.
All the buildings presents elements of Art Nouveau style as the forms of windows, the coronation and especially the tower that recalls another one built by Puig i Cadafalch in the Factory Casaramona in Lleida street of Barcelona.
Only the outside of the ensemble can be seen.
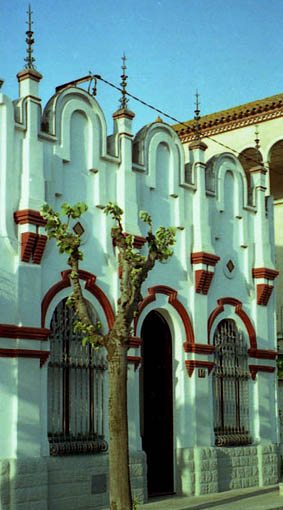
Punxes House
Location: Avinguda del Doctor Furest, 14 Caldes de Malavella (La Selva)
This house, built in the year 1949 homonymous of that of Barcelona (projected by Puig i Cadafalch), has nothing to do with that, so much by its appearance, as evidently by its size. This is the last building Art Nouveau style built in Caldes de Malavella.
This is a very small one-family house, but of spectacular totally symmetrical exterior decoration.
The half point arches of door and windows and in the crown small columns crowned by pinnacles.
It is a typical construction of the very last Art Nouveau period, built to be rented to the holidaymakers.
The present condition of the building is good. Only the outside can be seen.
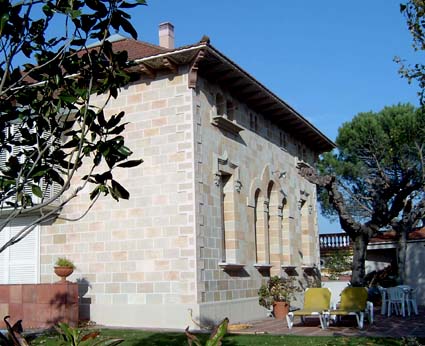
Torre dels Cavalls (Horses Villa)
Location: C/ del Nord, 5 corner with C/ Jacint Verdaguer Caldes de Malavella (La Selva)
One-family house surrounded by a garden with a ground floor and an attic, built in the year 1925 and recently restored.
The openings of the ground floor are rectangular, with a water breakers in conopial arch, except the main door trilobulada with a smaller window to each side, while the attic presents a twin vaulted niche in the centre and groups of three windows in arch of half a point in the lateral. The back façade of the building has a small shelter.
Because this is a private house, only the outside can be seen.
Walking through Art Nouveau in CALDES DE MALAVELLA
Other cities and towns with interesting Art Nouveau works:
Barcelona Aiguamúrcia Alió Argentona Cabra del Camp Caldes de Malavella Camprodon Celrà L’Ametlla del Vallès La Garriga L’Espluga de Francolí Lleida Mataró Montblanc NullesPinell de Brai Pira Reus Rocafort de Queralt Sant Joan Despí Santa Coloma de Cervelló Sitges Vila-rodona Vistabella (La Secuita)

