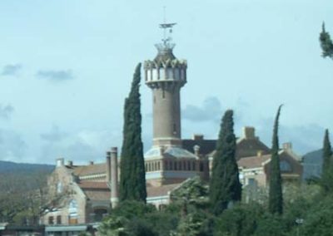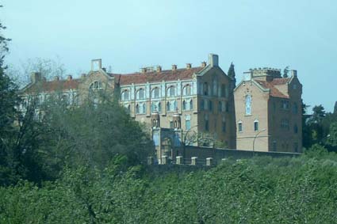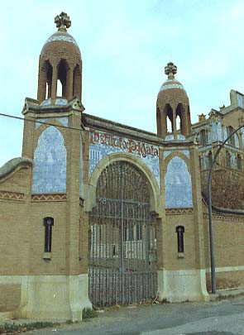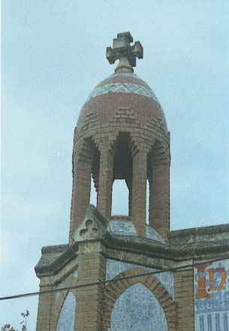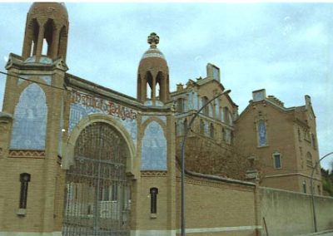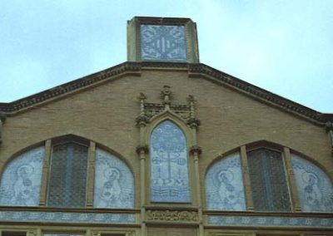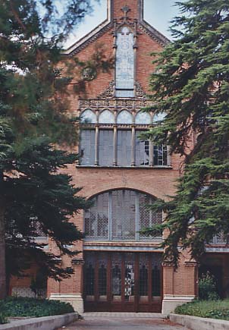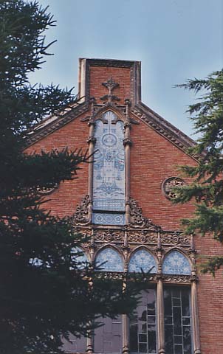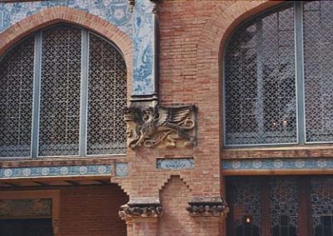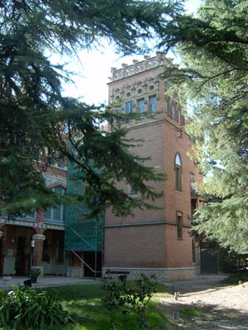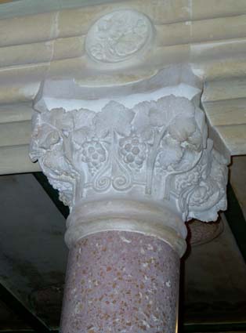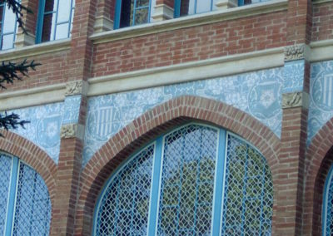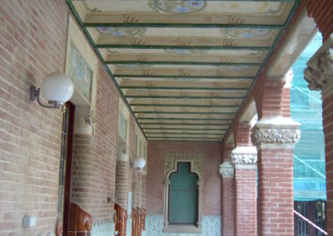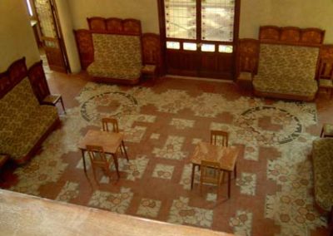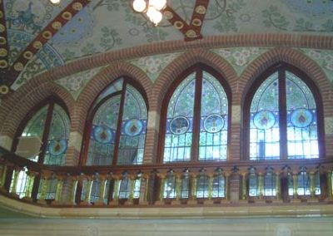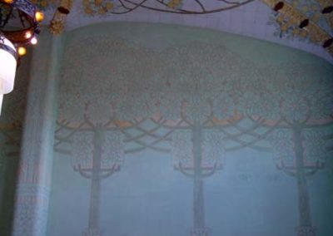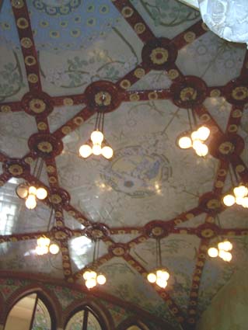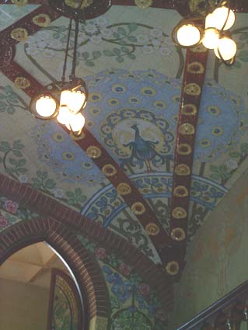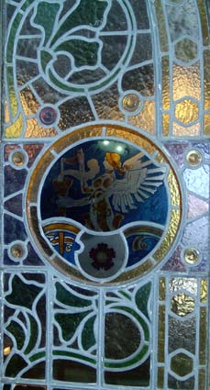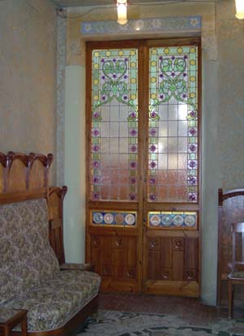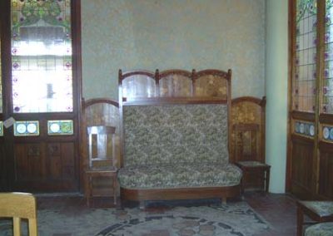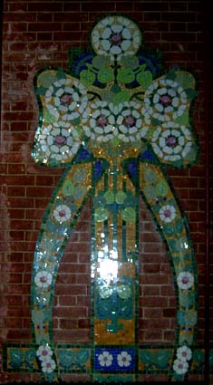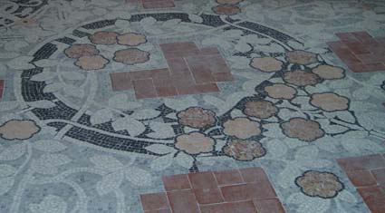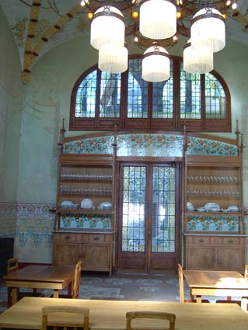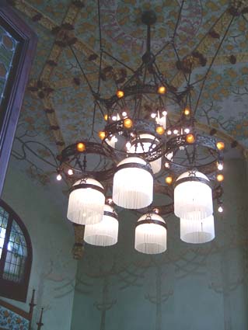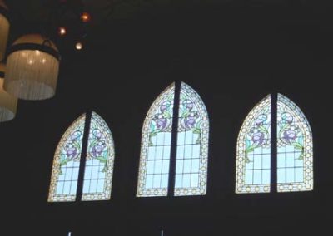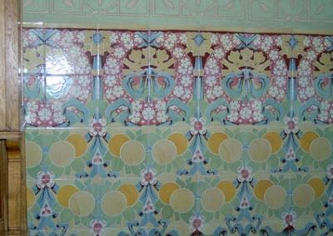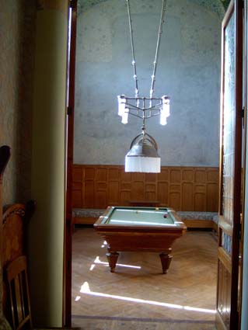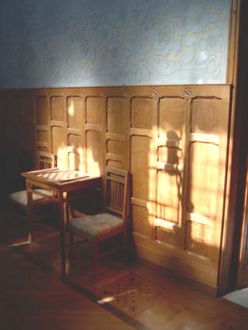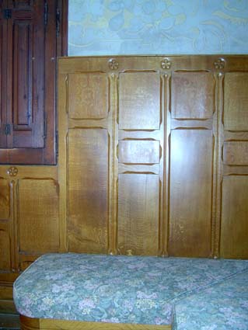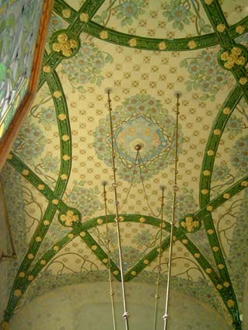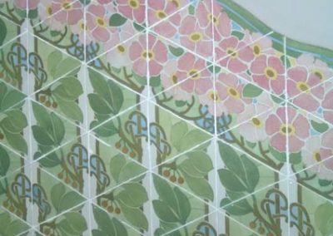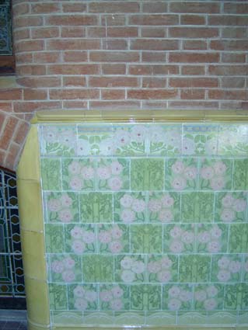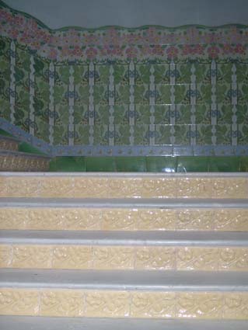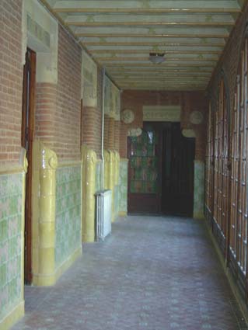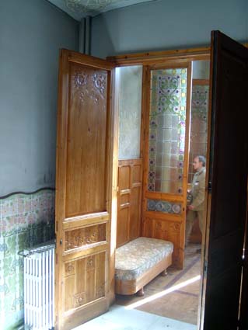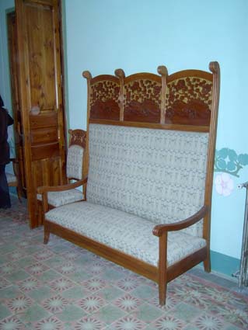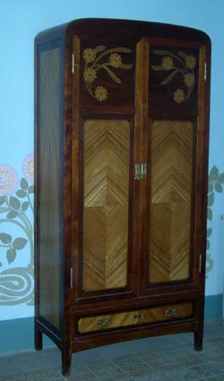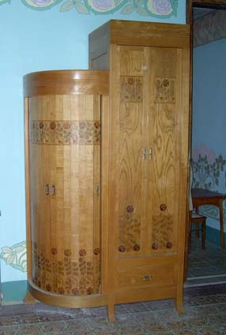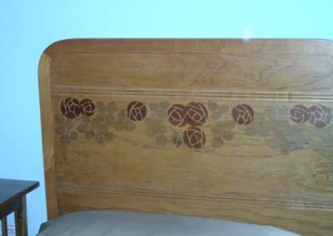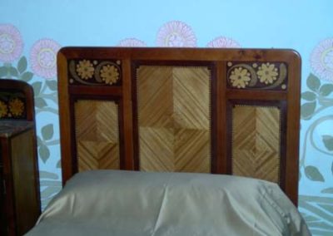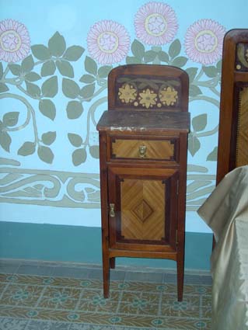Domènech i Montaner – Pere Mata Institute
Basic information
Location: Carretera de l’Institut Pere Mata, s/n. Reus (Baix Camp)
Qualification: xxxxx (5 on 5)
Present Condition: Outside: Good / Inside: Very good for “Distinguished wing”. Other wings are adapted to present medical needs.
Visits: To visit the interior and “Distinguished wing” contact previously the Reus Tourist Information Office.
Handicapped accessibility: In the Distinguished wing – the only one who is visited – the ground floor has no unevenness and is consequently accessible for wheelchairs, the upper plant is only accessible through stairs.
Ruta del Modernisme
History
Projected by Lluís Domènech i Montaner and built between 1897 and 1912.
At the end of the 19th century the doctor Emili Briansó and other notables of Reus as Pau Font de Rubinat, prestigious Catalan’s intellectual, decided to promote a new psychiatric hospital to cover the needs of the city in this field. Domènech i Montaner that had known Font of Rubinat – the first president of the Board of the Company constituted in 1896 to build the hospital, with the name of “Manicomio de Reus (Madhouse of Reus)” later changed for the present one – during the redaction of the Bases of Manresa (city in which a political project for the future of Catalonia presided by Domènech i Montaner was prepared), was the architect selected to develop this work that is at present one of the most beautiful Art Nouveau (Catalan Modernista style) architectural ensembles of Catalonia and the precedent of the great Sant Pau Hospital in Barcelona.
The medical aspects of the project were consulted to the doctors Rafael Rodriguez Mendez Hygiene Professor of the Faculty of Medicine of Barcelona and with Artur Galceran Granés that had been the Director of the psychiatric Sanatorium of Sant Boi.
The distribution of the spaces was carried out keeping in mind rigorous criteria according the conditions of sex, illness and social group. Each building had to have its own garden, besides the common gardens. A central walk separated the dependences by sexes, besides locating the building of general services and the chapel.
In fact, the Pere Mata Institute is more than a psychiatric hospital, it is a small city (with an approximate surface of 20 hectares) in which Domènech i Montaner applied renewed concepts of town and spaces planning, ornamentation and materials.
Domènech did not only the design of the outside of the buildings and of its urban development distribution with buildings surrounded by gardens in a style that was called “â village” due to it was inspired in projects developed in France, but also designed all the interior including the furniture.
The Institute continues serving at present to the same purposes.
The ensemble is projected dividing the different functions in separated environments with a total of 6 buildings, subsequently the son of Lluís Domènech i Montaner – Pere Domènech i Roura – built other to a total of 14 but not of Art Nouveau (Catalan Modernist) style.
Description
The General services building where the administrative services are found is built in the centre of the hospital and is dominated by a great tower of 30 meters of height providing a special character to the ensemble and can be seen from very far away.
The buildings built by Lluís Domènech i Montaner are typically Art Nouveau (Catalan Modernist style), the façades of the buildings are of brick and are adorned with ceramics carried out with designs of Josep Triadó i Mayol and Lluís Bru i Salelles. The stone is also present.
But the most interesting building is the “Wing of the distinguished”, finished in the year 1908, by its ornamental wealthy and because the original furniture has been conserved, it is decorated with stained glasses and iron forged elements. The project of this building contained an ornamental ensemble so important, that the budget surpassed extensively the predicted, limiting the execution of the remainder of the project.
This building is comprised of a low plant with three spaces utilized basically for the leisure of the patients live-in (that only could be men and naturally of a high economic level) and two flats of rooms many of them double so that could lodge the service people of the patients.
The low plant is comprised of a parlour also called room of music – because concerts where done in weekends -, a dining room and a play-room. Just as already we have advanced, the decoration of these rooms is extraordinary not only in the common spaces, but also in the private rooms. We find all over, allegories to the healing of the patients with typical Catalan Art Nouveau elements as vegetable forms and animals, heraldic medieval Catalan symbols, etc.
The “horror vacui” or horror to the empty spaces, so typical of Art Nouveau, is visible on all the walls, profusely decorated.
Domènech i Montaner had special care in assuring the hygiene and the comfort of the patients. Thus we can see that although these they were in state of confinement, the grilles are concealed, the stairs and the round banisters by avoiding accidents and all the walls (except in the rooms) are covered of ceramics. The colours of the stained glasses collaborate to create an adequate relaxed environment to these patients.
TECHNICAL CARD
List of architects, artists and technicians working in that building
Architects:
Lluís Domènech i Montaner
Pere Casellas i Terrats
Pere Domènech i Roura
Medical assessment:
Dr. Rafael Rodriguez Mendez
Dr. Artur Galceran Granés
Ceramic:
Josep Triadó i Mayol
Lluís Bru i Salelles
Stained glass:
Images
Exterior:
Interior:
Main and Music Lounges
Dining Hall:
Gaming Room:
Common Areas -Rooms & Furniture
Bibliographyon “Institut Pere Mata Institute” |
|||
| Title | Author | Published by | Year |
| Arquitectura modernista |
Bohigas, Oriol | Editorial Lumen |
1968 |
| J. M. Domènech i Montaner Obras en Reus |
Buqueras, J.M. | Jano nº 25 | 1975 |
| Arquitectura provincial. Instituto Pere Mata |
Buqueras, J.M. | Diario Español Tarragona |
1975 |
| Institut Pere Mata de Reus |
Marc, Jordi | Pragma edicions |
2004 |
| Institut Pere Mata. Cent anys (1896-1996) |
Poca Gaya, Josep |
Institut Pere Mata, Reus |
1996 |
| Guia de la Ruta del Modernisme (Reus) |
Tate Cabré | Editorial Mediterrània, S.L. |
1998 |
Other Works of Domènech i Montaner:
In Barcelona: Fuster House Lamadrid House Lleó Morera House Thomas House Museum of Zoology Editorial Montaner i Simón Hospital of Sant Pau
Música Catalana Palace Ramon Montaner Palace
In Canet de Mar: Ateneu Obrer Castle of Santa Florentina Roure House (Ca la Bianga) Restaurant la Misericordia
In Olot: Solà-Morales House
In Reus: Gasull House Navàs House Rull House Pere Mata Institute
Out of Catalonia: Cemetery (Comillas) Tres caños” fountain (Comillas) Universidad Pontifícia (Comillas)

